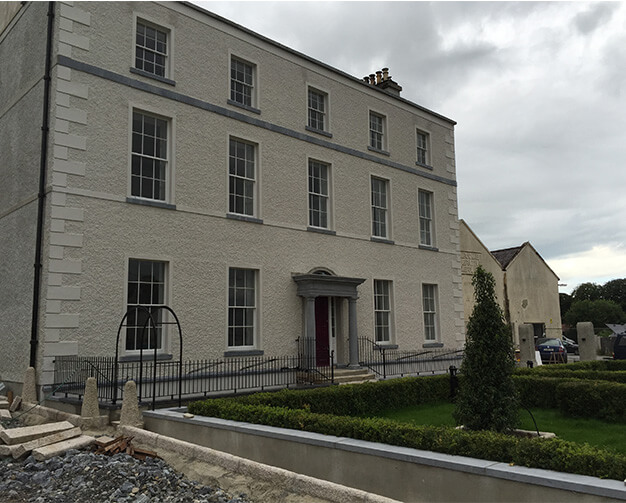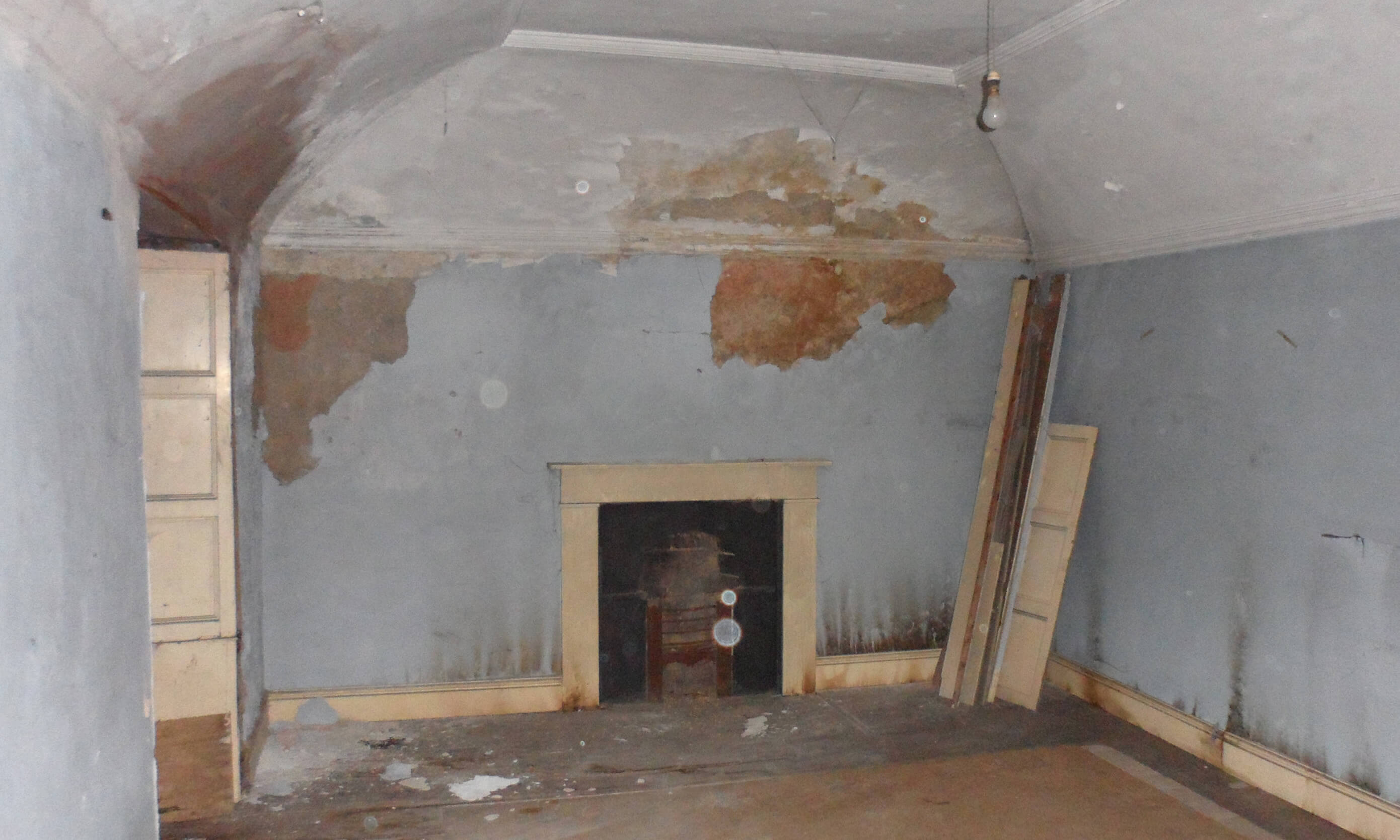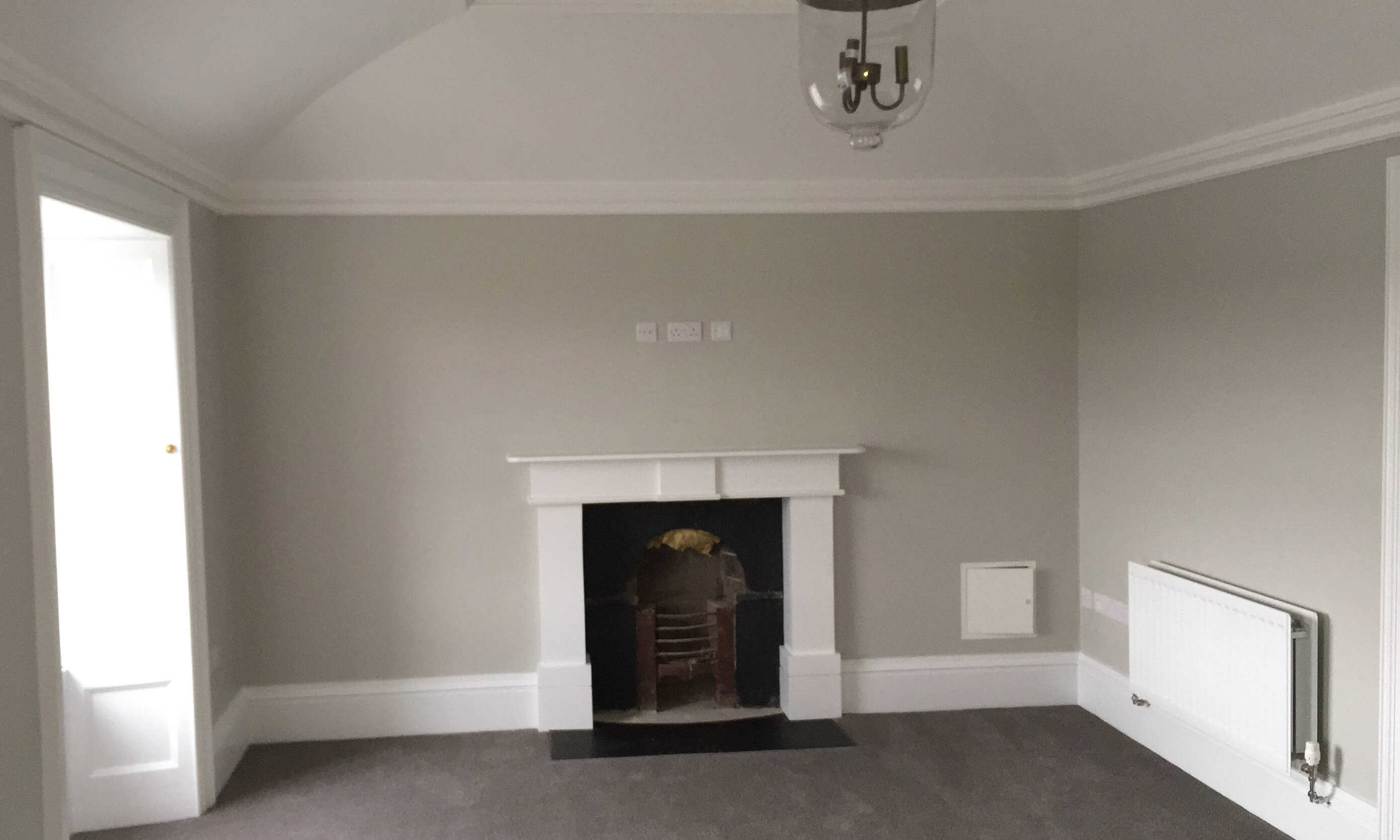Restoration
How We Renovated
In The Beginning
1750
When the house was built in 1750 the main construction material used was limestone which was available locally and several examples of the original limestone can be seen throughout the building. The most spectacular limestone details are the basement flag stone floors and the horizontal banding on the front of the building. The house design is typical Georgian five window wide with a central front door Georgian homes look to the tenets of Classical architecture for their inspiration: meaning symmetry, ordered facades and strong, showy kerb appeal — a real display of wealth and power. This was in particular contrast to the often poorly built homes that preceeded the era. Proportion is key to Georgian architecture, with houses of the period following strict rules in terms of size and position of windows and doors, roof pitches and so on.
History Lesson
The Georgian era refers to the period from 1714 – the start of the reign of George I – to 1830, the end of the period of the reign of George IV.
 Before
Before
 After
After
Roof
The shallower the roof, the more dominant the façade, meaning that Georgians – who really valued kerb appeal – tended to either opt for a very shallow pitch or they would cover part of it with a parapet — either way, reducing its impact.
 Before
Before
 After
After
Later Years
1800's
After the fire in 1798 the house was extensively restored and all of the cornicing was replaced by a design which was typical for the years 1805 to 1810. A large amount of the timberwork would have been destroyed in the fire and fully replaced. During the 2014 restoration it was noted that there were several different skirting and architrave designs throughout the building and it was difficult to determine which of the designs was the correct one to use for the refurbishment works.
Interiors
Successful Georgian interior design is all about proportions. In general, the ceiling heights on the ground floor should be taller than those on the first floor; those on the first taller than those on the second (which may have been originally servant’s quarters) — this is one of the key characteristics that marks Georgian architecture out from, say, Victorian homes. Concentrate, too, on a grand staircase, preferably with a long, winding handrail, and classically derived mouldings.
And Now
1900's - now
Following a fire approx. 10 years ago the roof structure was leaking extensively and dry rot set in to the building structure. The building became very dilapidated and during 2014 and 2015 has been fully restored and now house's a restaurant, offices and meeting rooms and some small exhibition rooms. Great care has been taken to preserve as many of the traditional items, details and finishes as possible, and where new materials were used the detailing and finish of the new items resemble the Georgian finishes as closely as was physically possible.
The items such as the joinery work, plasterwork etc are very specific to this building and great care was taken to recreate these items. Bespoke tools and moulds were manufactured to replicate the existing details, which was quite a painstaking job.
